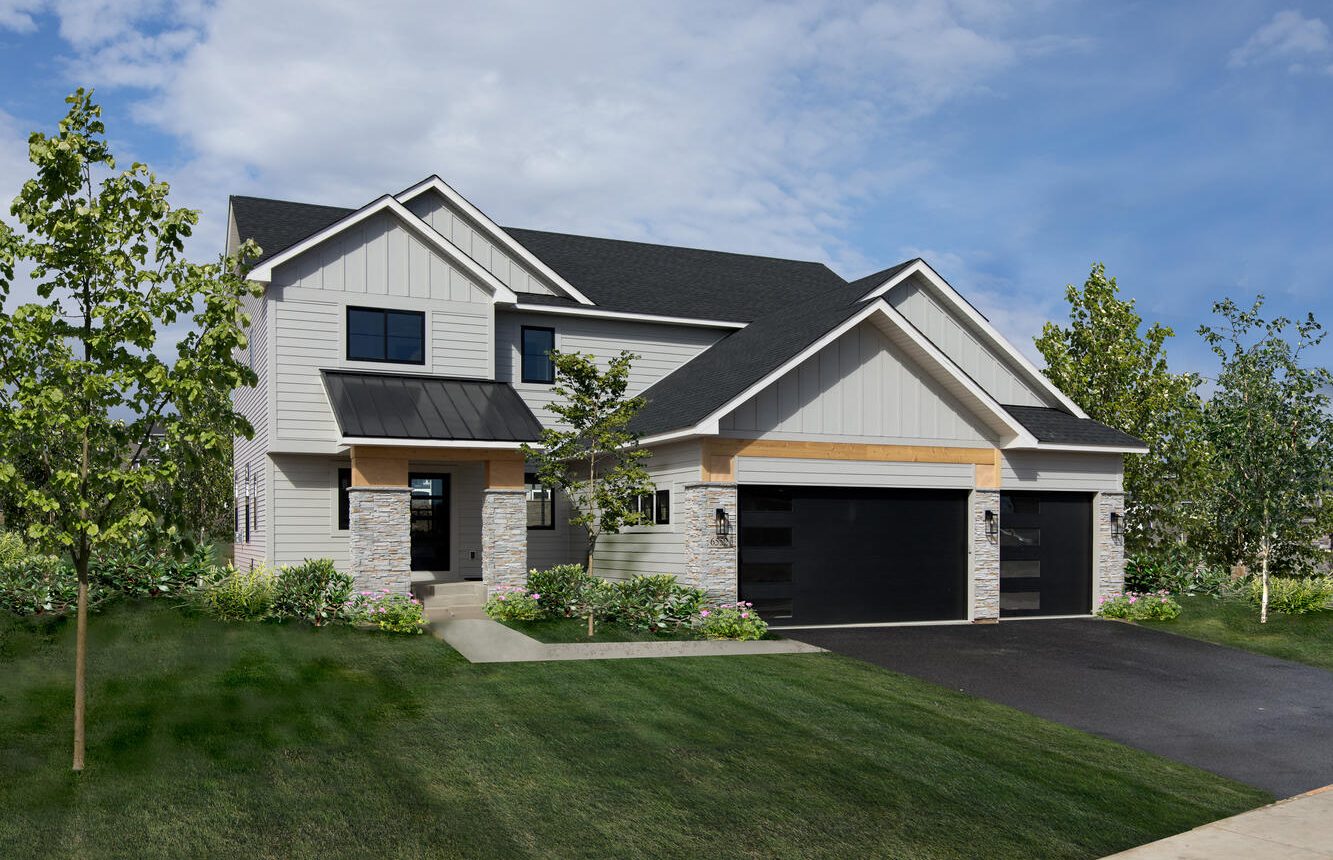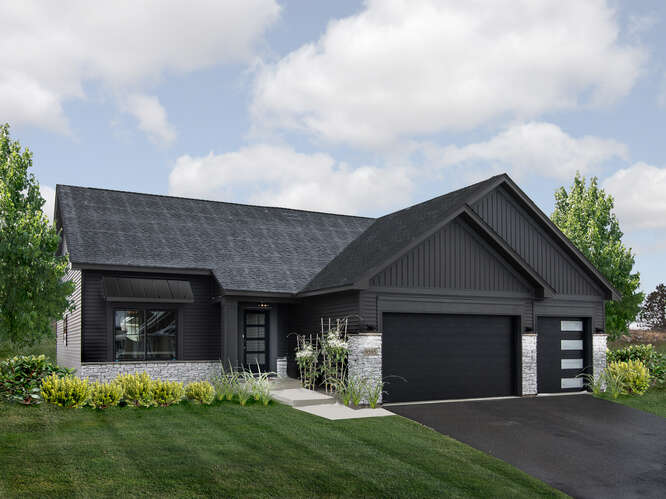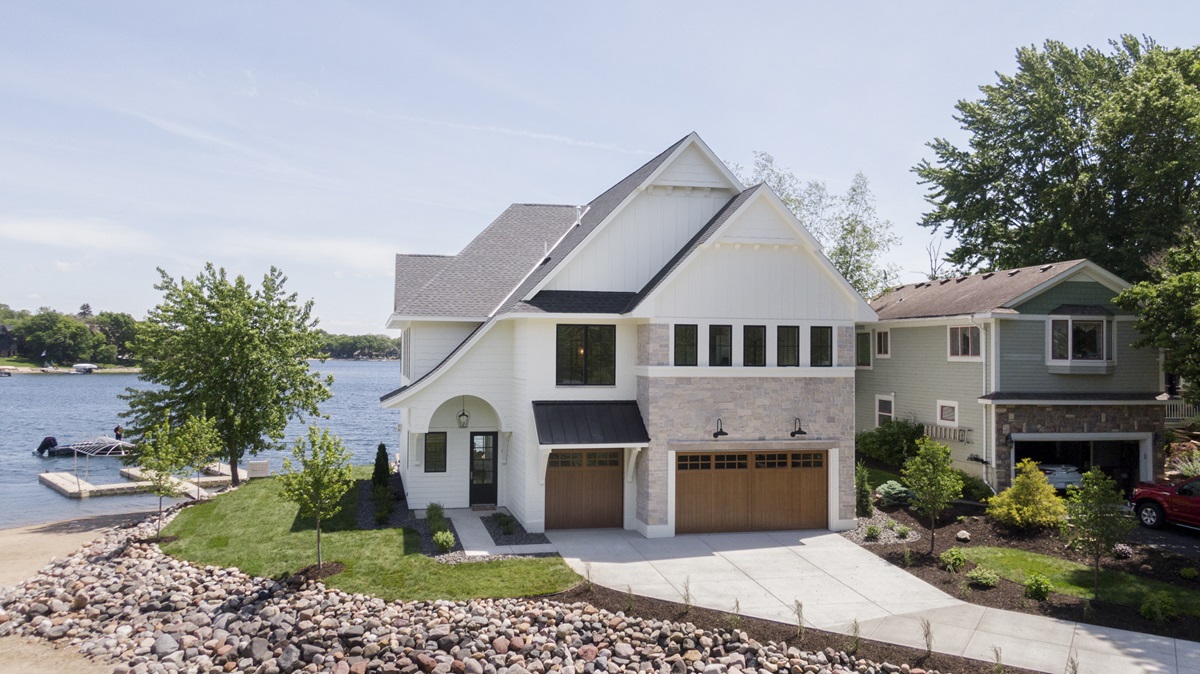Mark Your Calendars: Fall Parade of Homes Begins September 6th!
$529,900
Discover the allure of our Bristol model home, part of our exclusive Cornerstone Collection of homes, priced to meet your needs without sacrificing on style. This re-imagined three-level residence boasts 4 spacious bedrooms, 3 bathrooms and 2427 square feet of finished living space. Step inside, and you’ll be captivated by the open-concept main level, offering boundless possibilities for daily life and hosting unforgettable gatherings. The flexible spaces and a thoughtfully finished lower level further expand the functionality of this home. At Pinnacle Family Homes, we invite you to embark on the journey of crafting your dream home with us. Your vision is our mission, and we’re here to turn your aspirations into reality today.

$714,900
Part of our exclusive Cornerstone Collection of homes, the Charleston is designed with strict attention to detail and offers a fresh perspective on family-centered living. With 4 bedrooms, 3 bathrooms and over 2,700 square feet of living space there is truly room for everyone! This home boasts an array of indispensable features that elevate it to “must-have” status. From the practicality of a mudroom and a walk-in pantry, to the heart of the home – the large kitchen island – every detail has been carefully considered. Plus, the inclusion of a main-level office adds a touch of versatility. An unfinished lower level is ready for your future needs!

$3,399,000
This meticulously planned transitional two-story home sits gracefully on a peninsula on Prior Lake, boasting around 225’ of premier lakeshore. Inside, 10’ shiplapped ceilings unite the airy main floor living areas, comprising a gourmet kitchen with a 9’ island, a great room adorned with a custom stone fireplace and white oak ceiling beams, a dining area flowing into a sunroom overlooking the lake. Additionally, the main floor hosts a study with custom built-ins, a butler’s pantry concealing a spacious walk-in pantry behind a discreet door, a chic powder room, a mudroom, and a grand foyer with soaring 19’ ceilings. Upstairs, discover 4 bedrooms, including a lavish owner’s suite boasting vaulted beamed ceilings and an opulent ensuite bathroom with a freestanding tub, walk-in shower, double vanity, and sizable walk-in closet. A roomy loft awaits with vaulted ceilings and a linear fireplace embraced by floor-to-ceiling natural stone, along with a generous laundry room, a cozy coffee bar, and inviting guest suites. Outdoors, entertainers will relish the expansive 14’x42’ low-maintenance deck steps from the lake, a sizable private beach, and a substantial existing dock.
